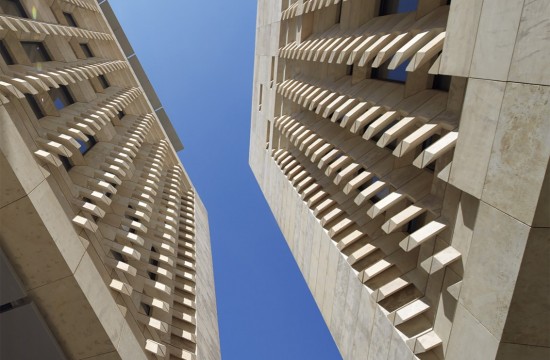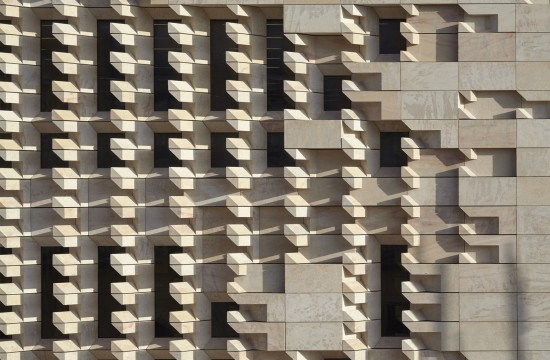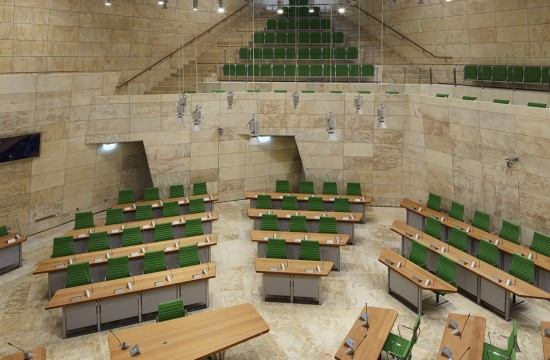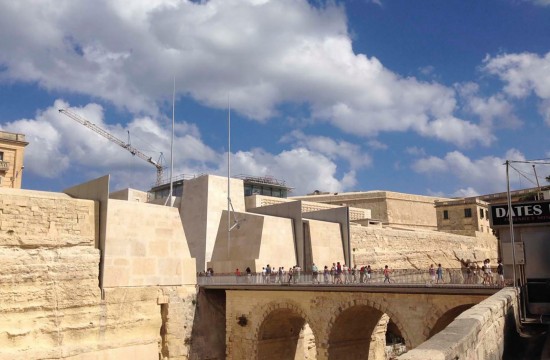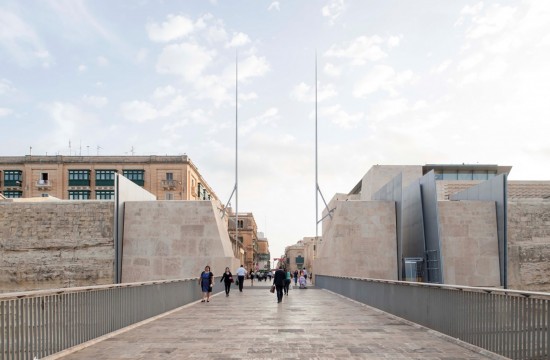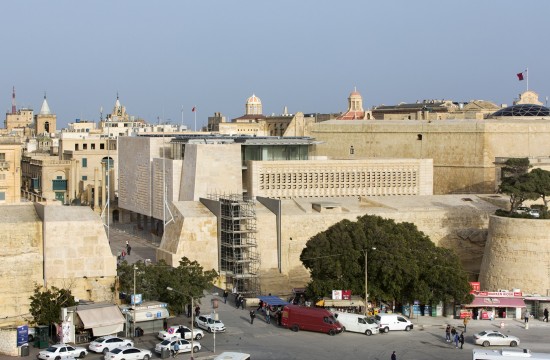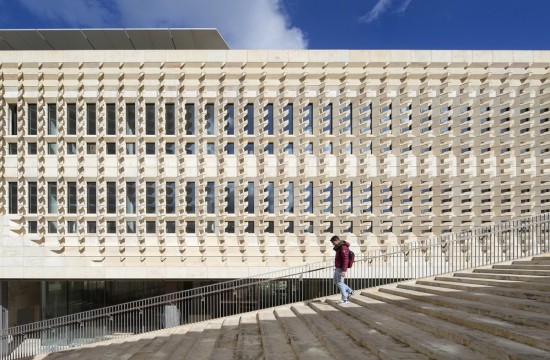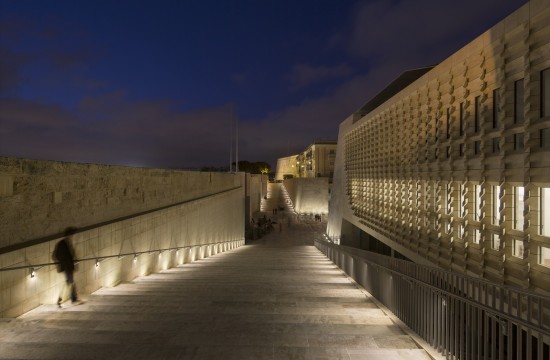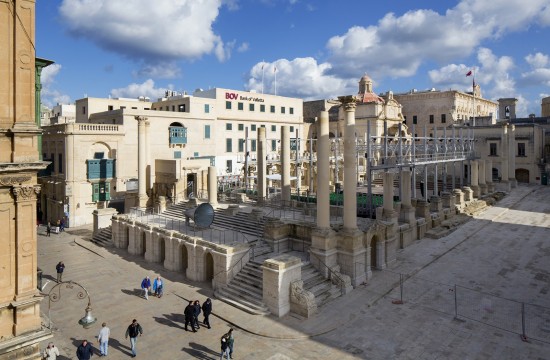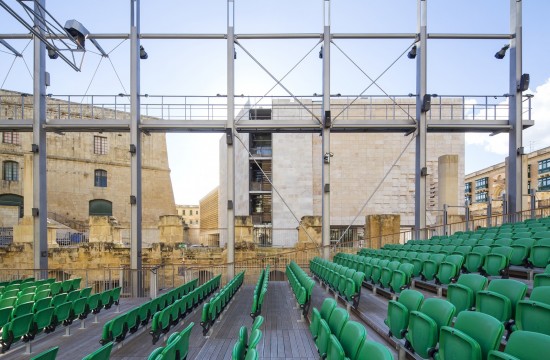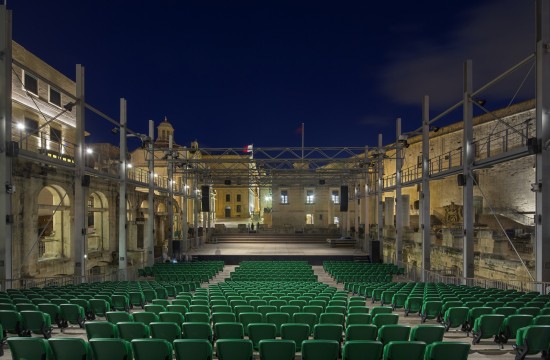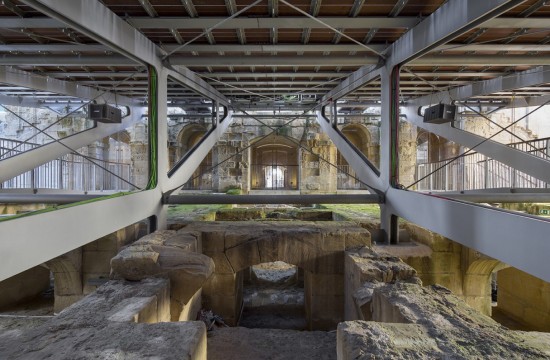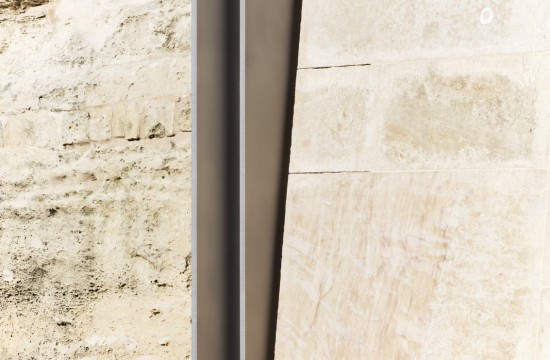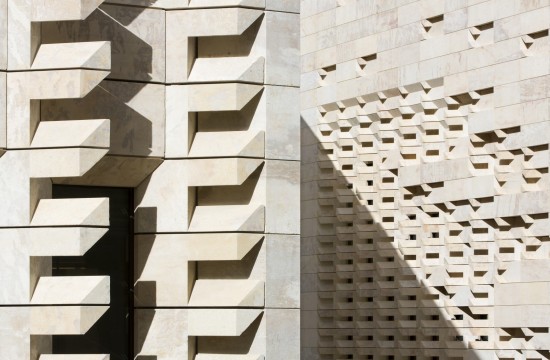Description
The Parliament Building and the Valletta City Gate projects have entirely regenerated the entrance to the Baroque Capital. The UNESCO heritage listed site of 40,000m² has been entirely pedestrianized, providing countless benefits to the urban environment including improved safety, air and noise pollution. The city has regained its original soul and atmosphere as an immersive historical experience. At the ground floor of the Parliament building, a shaded piazza, essential in the hot Maltese climate, provides the entrance to an exhibition space dedicated to the Maltese culture and natural treasures. The creation of a 900 seats open-air venue within the ruins of the historical Opera House has introduced significant changes in the social and cultural life of the City Gate precinct and the rest of the city alike. Sustainability has led to the use of limestone, the ubiquitous material on the island, in harmony with the environment of Malta to create state-of-the-art facilities with a long design life. The Parliament shading facades are constructed from carved stone cut in such a way to form external shading to the windows with different facades being cut in different ways to shade the sun at an appropriate angle for the time of day. Natural ventilation uses the cool sea breezes, to blow through the MP offices and committee rooms. In Summer, the heat from the building is extracted by the cooling system using a heat pump and then stored in the rock through a pipe loop in each of the 26 boreholes which extend 150m into the rock, below the building. During winter, this process is reversed, and the heat is extracted from the rock and fed into the building. This uses approximately 40% less energy than a traditional system. Thanks also to the state-of-the-art lighting systems, the 600m² of photovoltaic panels on the roof meets over half of the annual electrical energy demand. The rainfall from the roof and surrounding spaces is stored and used for landscaping irrigation.
Program City Gate (new city gate) New Parliament Building, 900 seat open air theatre.
Status Completed. 2009-2015
Client Grand Harbour Regeneration Corporation
Area (Parliament Building), 2,800 m² (Theatre), 30 000 m² Exterior Hard Landscaping.
Budget € 90 M
Design Antonio BELVEDERE as lead designer and Partner-Director at RPBW, from schematic design project completion.


