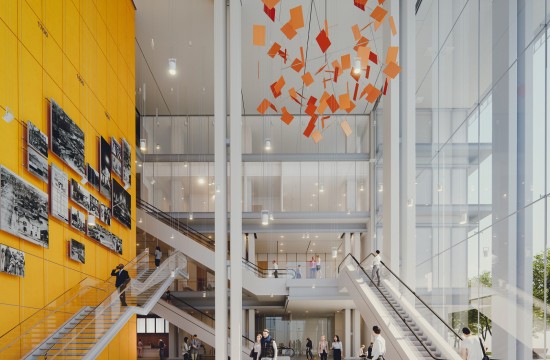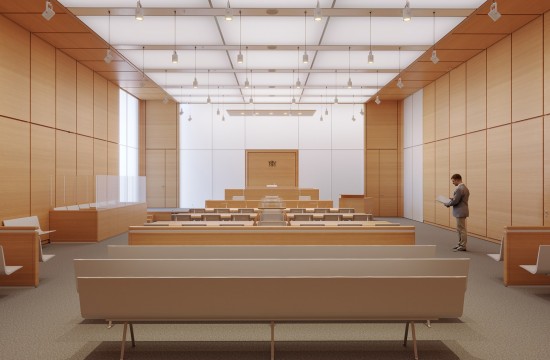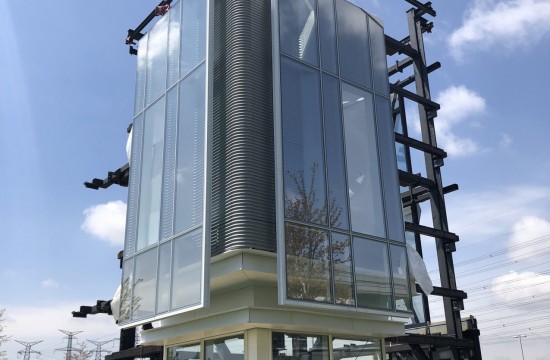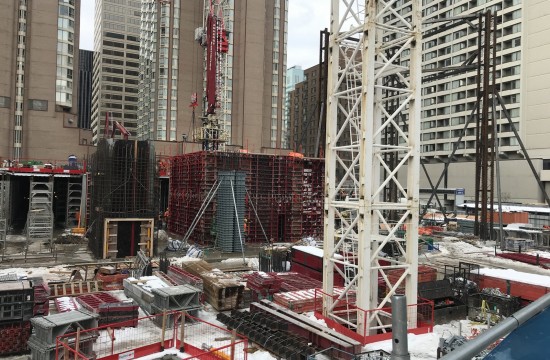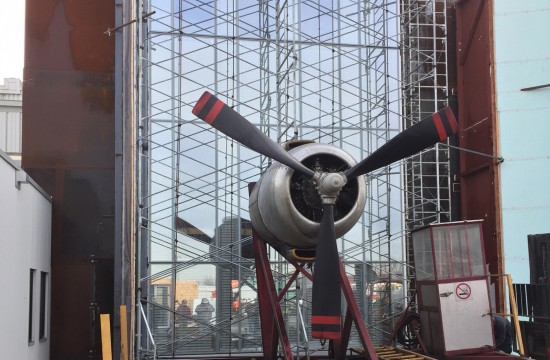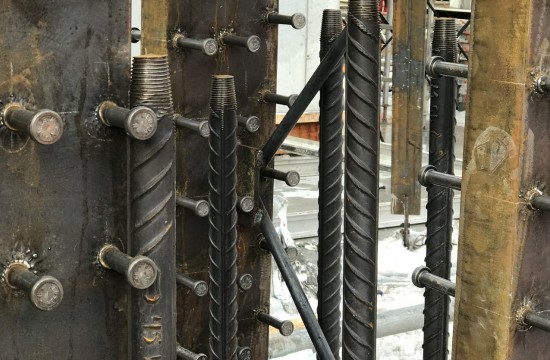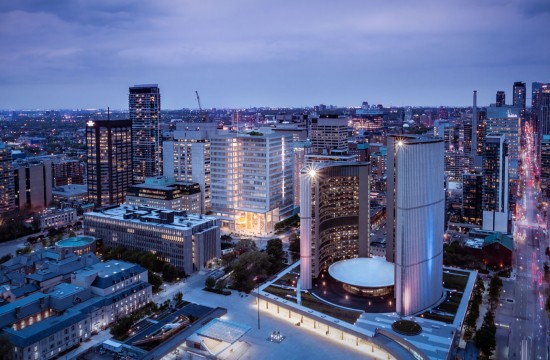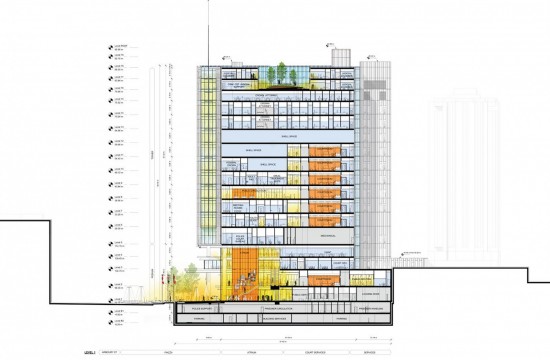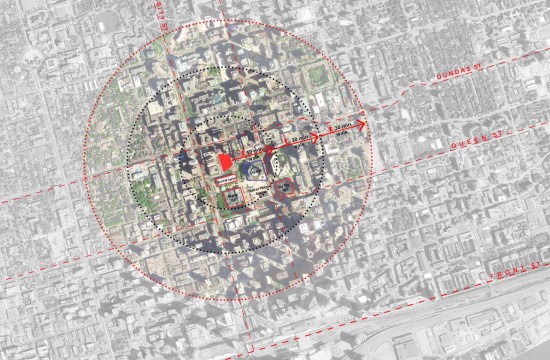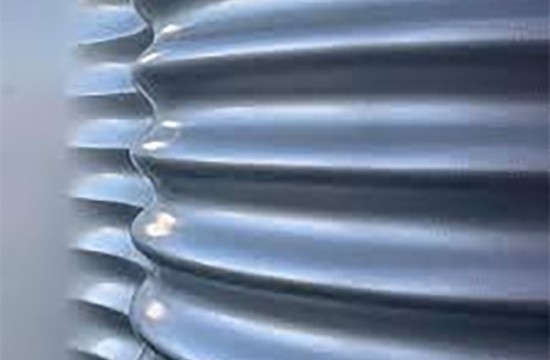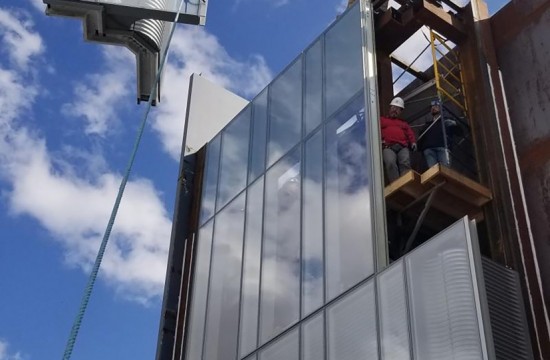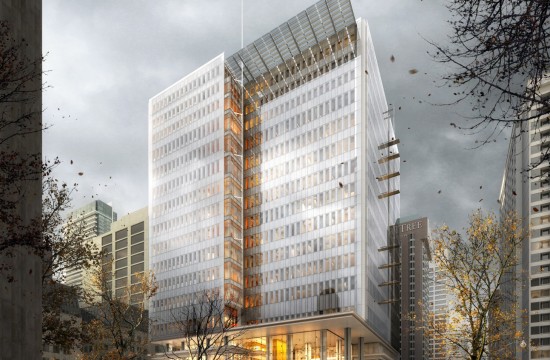New Toronto Courthouse, Canada
Adjacent to the City Hall, the New Toronto Courthouse represents the final piece in the urban heart of the city of Toronto. The building seeks to represent the role of justice in Canadian society. The CUBE is adopted to define a timeless architecture in a form symbolizing purity, clarity and transparency, key values in the practice of justice. The Cube is lifted off the ground, floating 20m above, freeing up a permeable URBAN LAYER at the building foot. At the south-east corner, a 20m high atrium is oriented toward Nathan Phillips Square and generates synergies between the institutional building and street life. The Environmental strategy has been developed in accordance with the Toronto Green Standard (TGS) and pursues LEED SILVER certification. 3000m² of photovoltaics at roof level provide on-site renewable energy, supplying approximately 5% of the energy requirements. A new curtain wall system has been developed with the aim of combining façade performance with a sense of transparency, the latter being symbolically significant for a building representing justice. The shadow-box skin comprises an exterior layer of glass with a 30% reflective coating to capture and project nuances and colors from the sky and surroundings onto all facades. An inner layer of pressed-corrugated metal sheet modulates sunlight and shadows, changing continuously throughout the day. To meet LEED MRc2-4-5 requirements, at least 75% of non-hazardous construction and demolition debris is diverted to the recycling chain, more than 20% of the buildings materials or products have been specified to comprise recycled content whilst at least 20% of the buildings materials or products are sourced locally. Care has been given to health & well-being with all 65 courtrooms as well as all public spaces being provided with natural daylight. On the top floors, the judicial offices develop around a 500m² patio planted with indigenous species, providing a green gathering space for the building users.
Program Court with 65 courtrooms and magistrate’s offices
Procurement procedure TYPE PPP. Laureate 2017.
Status 2017 – Ongoing. Delivery forecast May 2022.
Client Infrastructure Ontario
Area 70,000 m²
Budget CAD 480 M
Design Antonio BELVEDERE as lead designer and Partner-Director at RPBW, from schematic design through to construction documentation.


