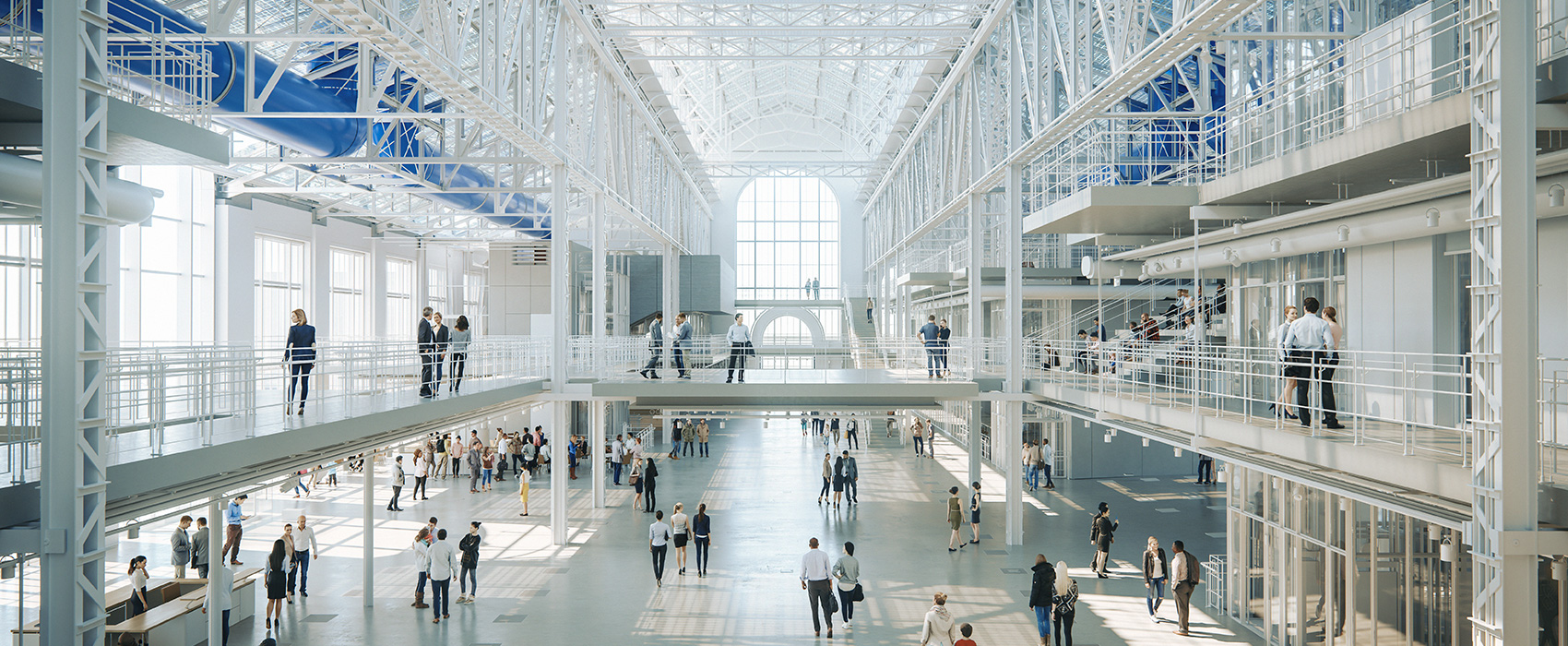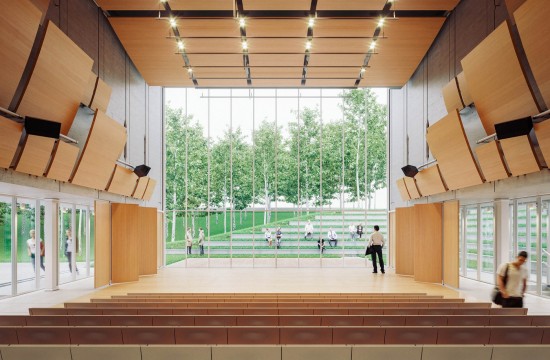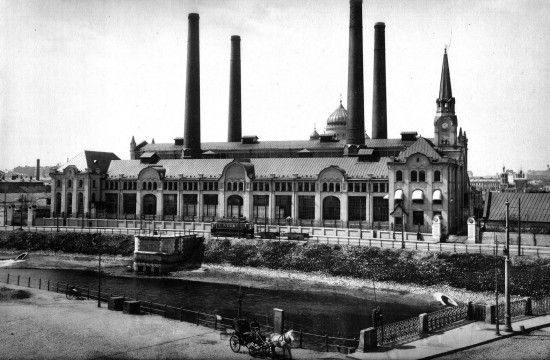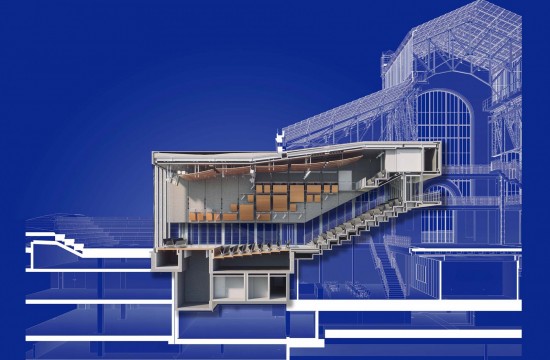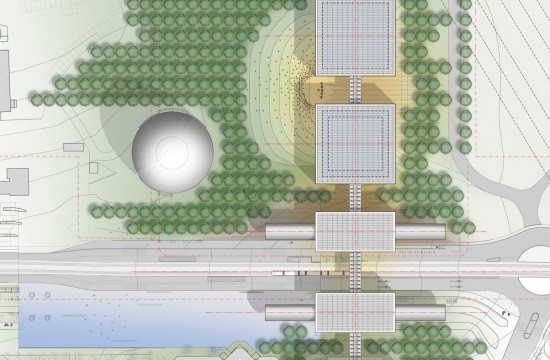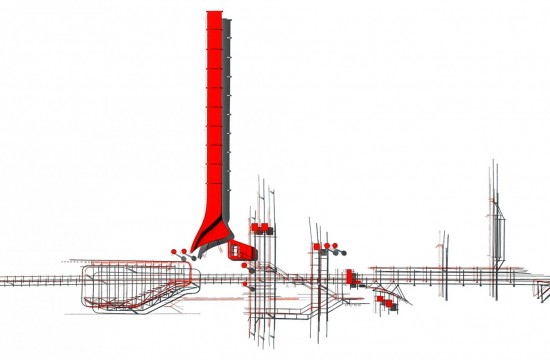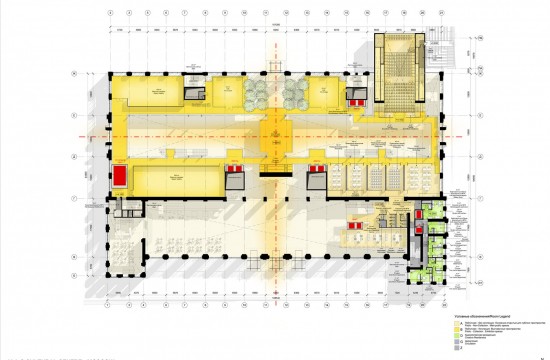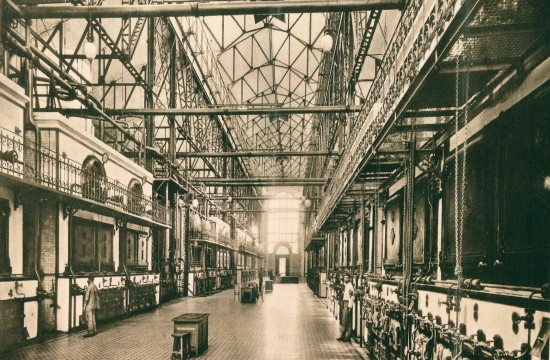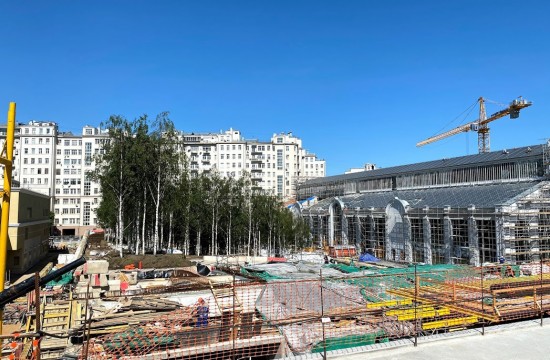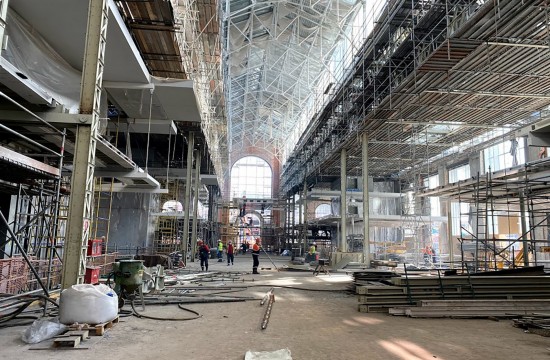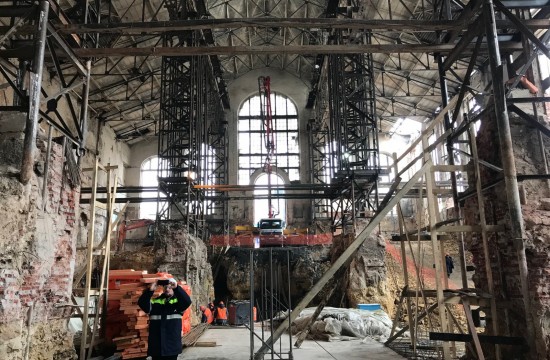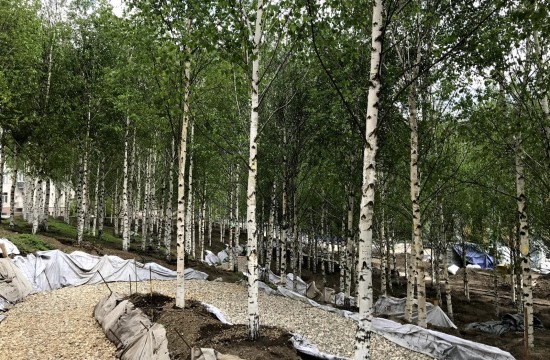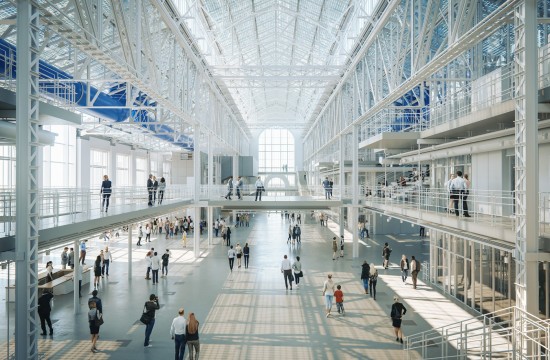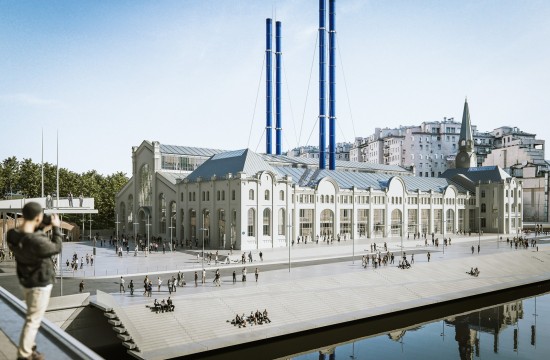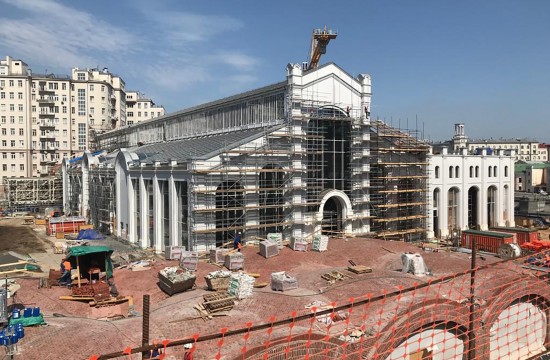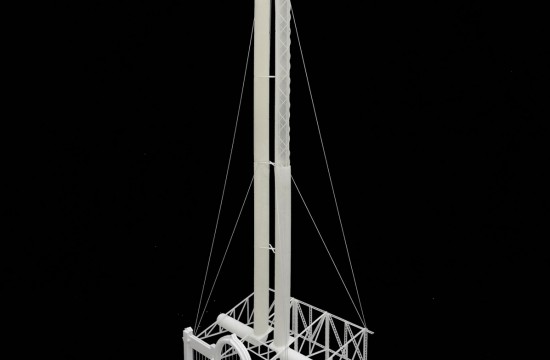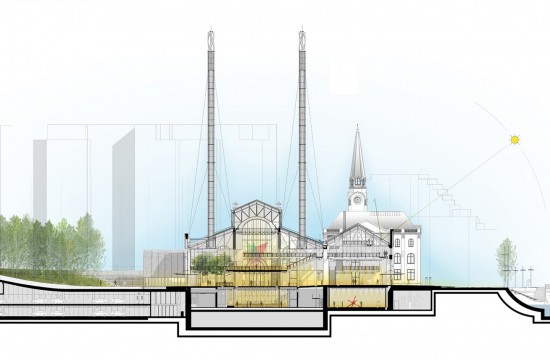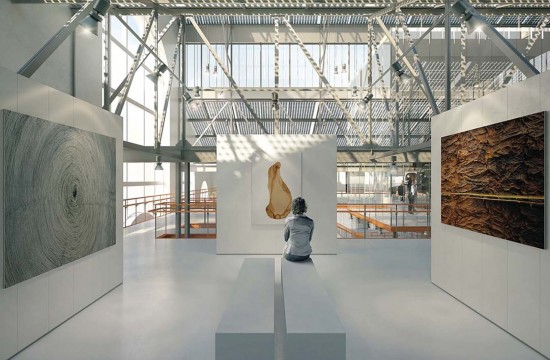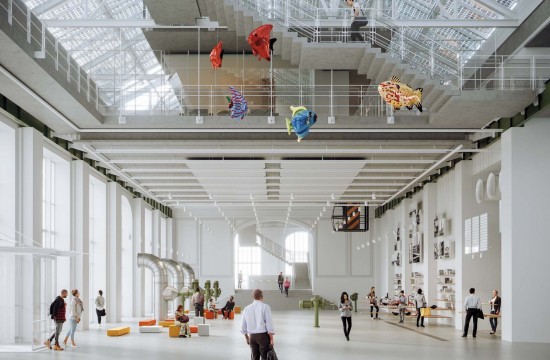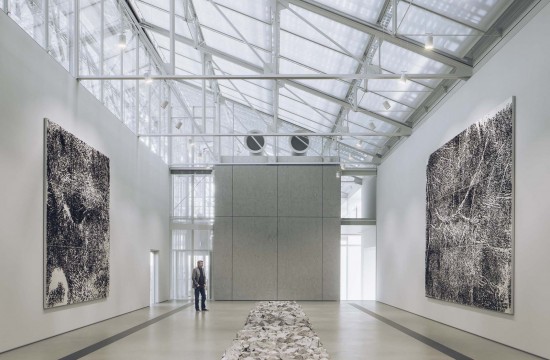GES 2, Moscow Russia
The former Power Station was built in 1906 to power the first Moscow tram network. In 2015, GES2 ceased operation as factory of power to become factory of ideas, a space for all generations to meet and interact with all forms of contemporary cultural expression. Four new 70m tall chimneys, four blue lungs, allow the building to breathe, symbolizing its new life and new vocation. They replace the four existing chimneys which, for a century, expelled a thick smoke from fossil fuel combustion. Rising to 70m, the blue lungs collect cleaner, cooler, high altitude air, reducing the energy demand for cooling. A highly insulating triple glazed roof transforms the original dark spaces into a cathedral of light, with 80 % of the day light being filtered through a layer of photovoltaic cells mounted on glass panes. A 5400m² photovoltaic roof meets more than 7% of the electricity demand of the building. Following a circular-environmental approach, the reconversion project fosters the preservation of all historical structures. All exterior masonry walls have been reconsolidated and their thermal performance has been improved to meet the target U-Value established in thermal modelling. The entire historical roof steel structure has been preserved and reinforced thanks to a surgical consolidation process. To the east, facing the canal, visitors are welcomed through a large Piazza that is half indoor, half outdoor. It defines an urban hinge capable of generating strong, boundaryless synergies between the inner cultural spaces and the outer Muscovite social life. On the west side, the former industrial site has been redefined as a Forest of 700 birch trees, 8 to 12m tall, sourced from the closest Moscow nursery. Inside, a mix of exhibition, educational and children workshop spaces, fabrication labs and a 426 seat theater provides invaluable tools for the young artistic communities creativity, cultural growth and for the social life of all neighbors and Muscovites.
Program Contemporary Culture Center with exposition Galery’s, Educational spaces and a 420 seats theatre. Sustainability LEED GOLD. Awarded best reconversion project
Status Completed. 2016 – 2021
Client V-A-C Foundation
Gross area 25,000 m² of cultural spaces, 15,000 m² of car parking.
Design Antonio BELVEDERE as lead designer and Partner-Director at RPBW.
BELVEDERE Architecture has the ongoing direction of the project up until completion together with RPBW.

