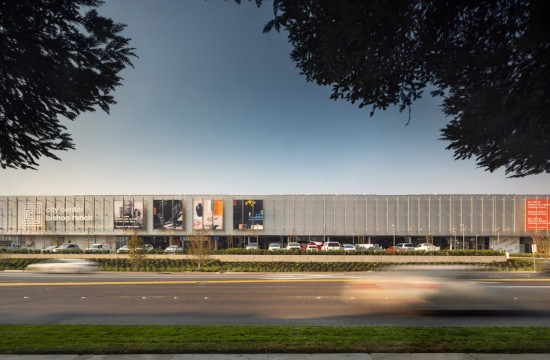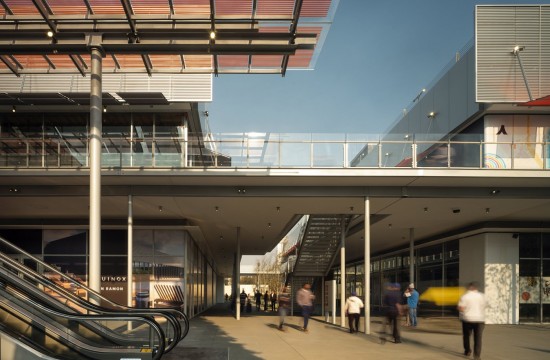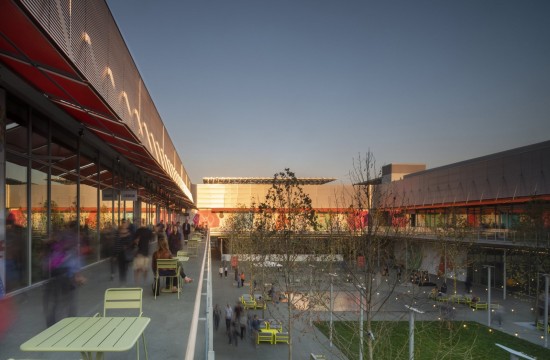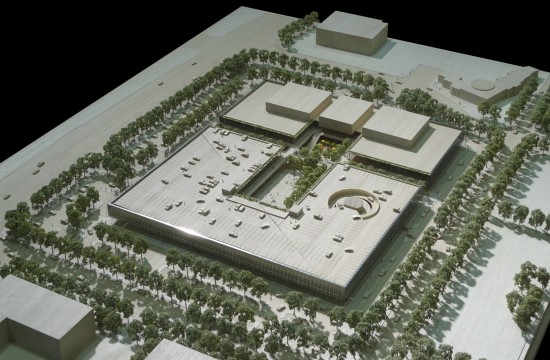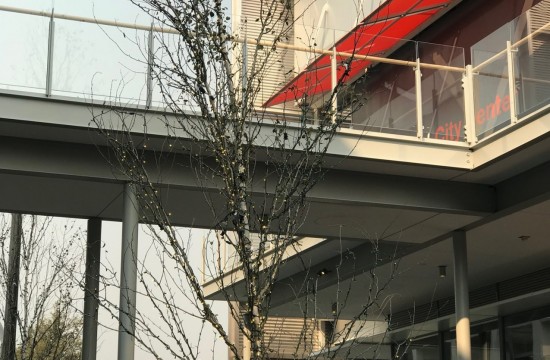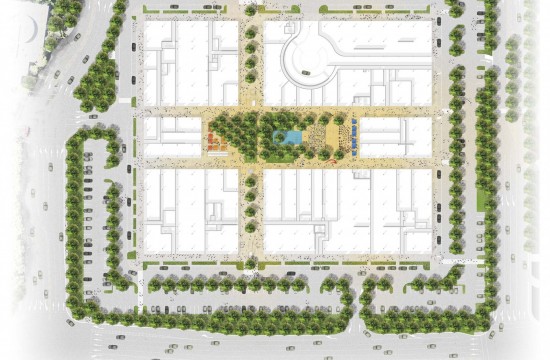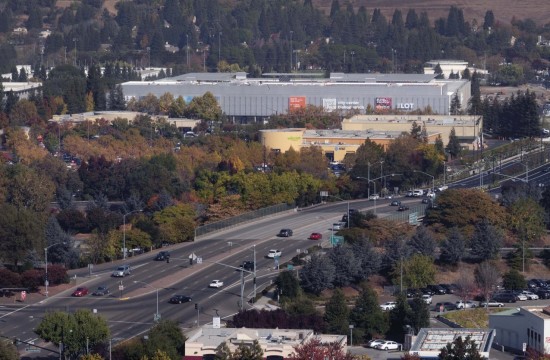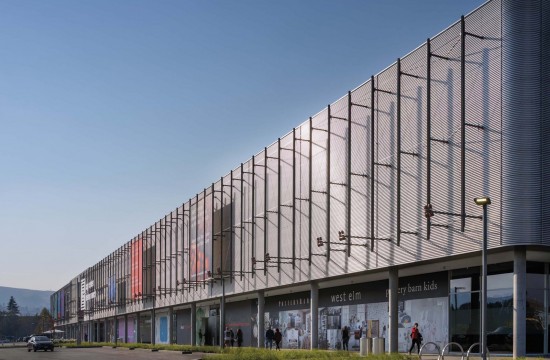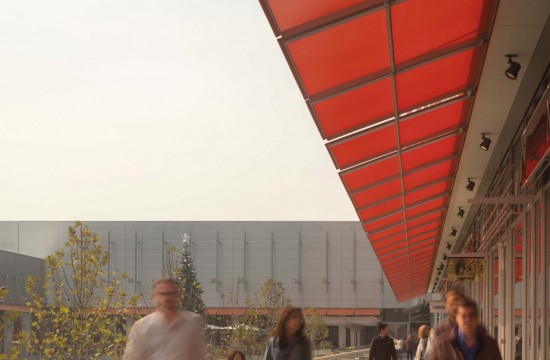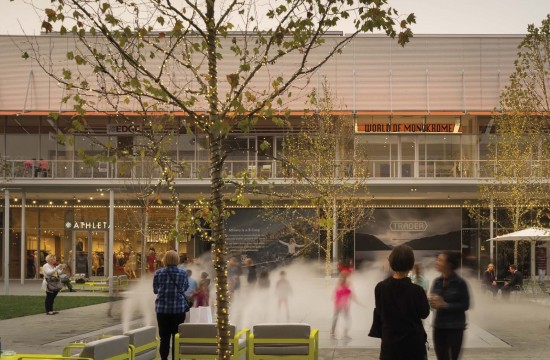Description
The project for the City Center San Ramon is entirely conceived around the Piazza, a generous space measuring 127’ by 384’ surrounded by six pavilions of varying sizes. All of the pavilions have a direct relation to the piazza and each of them contributes to animate it. San Ramon needed a City Center but also needed a “seed,” a place capable of generating opportunities around it. The entire design approach is about the sense of belonging in suburbia today through explicit references to materials, lines, scale, horizons, all typical of Californian suburbia. The City Center has no back, there are 4 noble facades treated with the “civic information device”, a sort of rack where citizens find all sort of information about cultural and social events in the Bay Area.
Program Square, Civic Center, and shops
Status Completed, 2013-2018
Client Sunset Development Company
Area 30,000 m² of commercial space plus car park.
Budget $150 M
Design Antonio BELVEDERE as lead designer and Partner-Director at RPBW, from schematic design to project completion.


