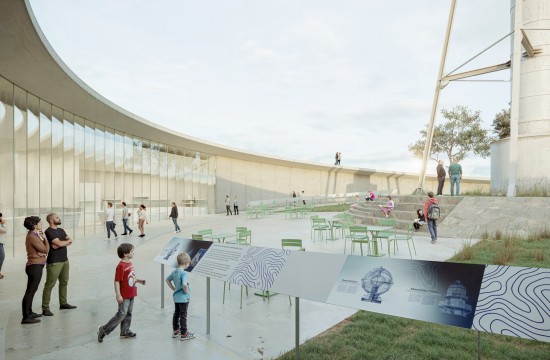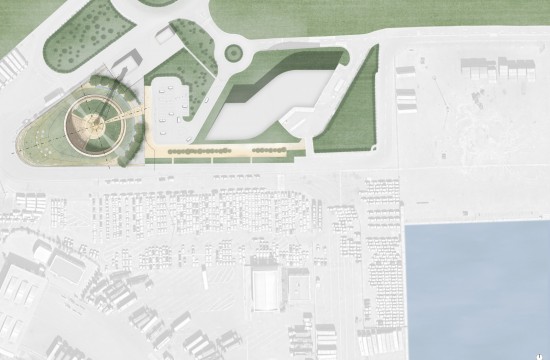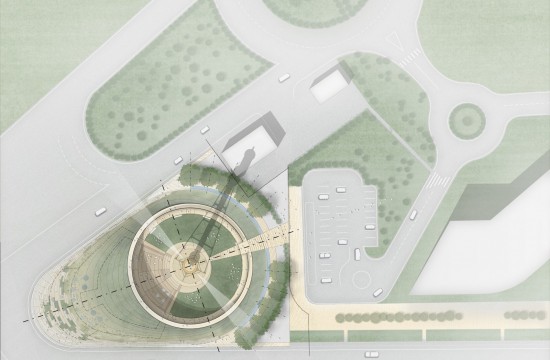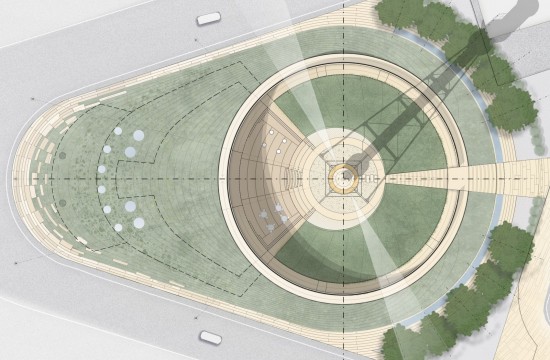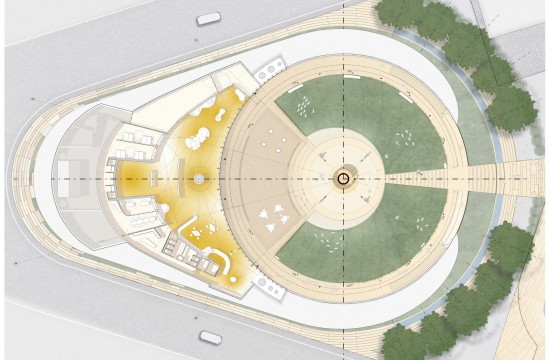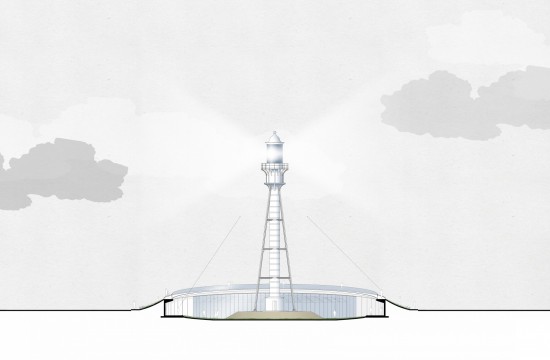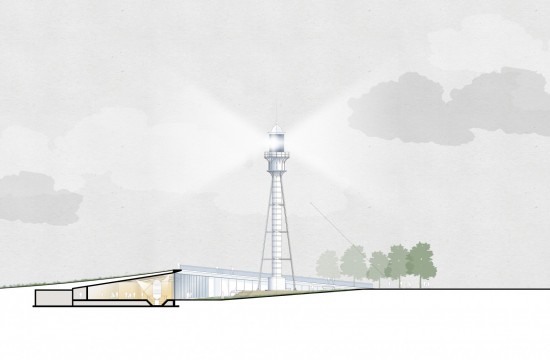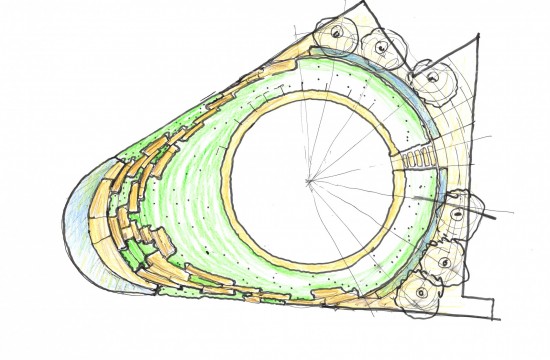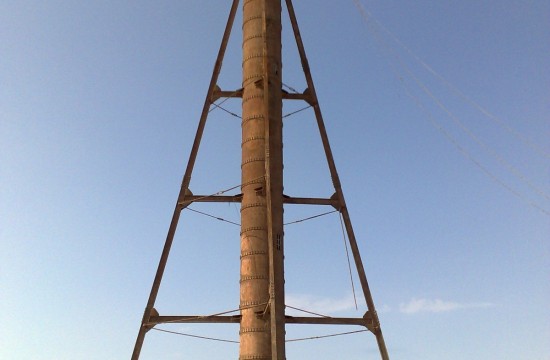Lighthouse Museum, Baku Azerbaijan
DESIGN STATEMENT The Lighthouse Museum develops around the historical lighthouse itself; it brings its DNA on site providing the strongest roots to a museum dedicated to the crucial role the lighthouse played for the navigation around the Caspian Sea. In this perspective, the project explores the very tight relationship between Lighthouse – Coastline – Caspian Sea.
The museum goes far beyond the idea of a pavilion seated on the ground. It is shaped by a new topography which, generated from a jagged coastline (site edges) becomes the mainland. The whole site is an experience and consequently a museum. An intimate experience organized around the lighthouse which remains the only built presence on site.
SUSTAINABILITY A credible environmentally sustainable approach starts from a strong passive energy strategy. The museum is practically set into the ground which limit the façade exposure to the elements. The large, glazed façade enables a maximum natural lighting. Exposed to East, the 2m canopy provide an efficient protection from the sun radiation. Moreover, the configuration of the outdoor spaces provides a fresh microclimate to the Lighthouse Square as well as wind protection.
SITE This site is characterized by a prominent mineral area destined for the commercial activities of the Port of Baku. Although the site might be perceived as being in the middle of a logistic area, in fact, the coexistence of the lighthouse with the intense commercial-logistic activities is very coherent. By definition, the presence of a lighthouse is connected to the commercial activities along the Caspian Sea coastlines and along the coastlines worldwide.
The site has a triangular shape with its rounded western vertex. The parcel is surrounded by roads. At East, the parking defines the entrance sequence for visitors coming by car.
The first thing to do is prepare the site, build its identity and notion of a place destined to accommodate a historical lighthouse. The edges of the parcel are transformed into a coastal pathway experience thanks to an articulated stone paved pathway inspired by a jagged coastline.
The overall composition is structured on our “spine axis”. This central axis is traced as the bisector between the sides of the triangle. An orthogonal axis is traced in the center of the parcel. The intersection between the two defines the “epicenter” of the site. The lighthouse is placed carefully on this point which will become the “epicenter” of the whole project.
LIGHTHOUSE SQUARE Once located the lighthouse on site, a public square is generated as if by a spinning light beam. The diameter of the square is 40 meters, corresponding exactly to the height of the lighthouse. Transposing the 40 m height of the lighthouse in a horizontal dimension will help to create a well-proportioned space while the visitors will be immersed into the scale of lighthouse.
Program Lighthouse museum
Status Ongoing
Gross Built area 960 m² and 5 375 m2 landscape
Sustainability Lead Platinum Certification
Client Baku International Sea Trade Port
Design BELVEDERE Architecture
Museography & Content designer Avesta Creative
Engineering Buro Milan
Landscape Studio Viridis
Lighting Franck Franjou




